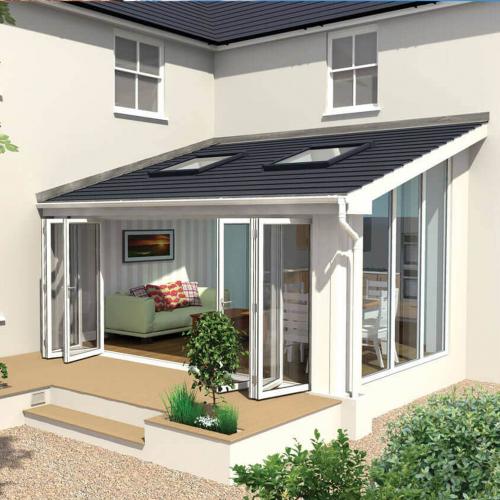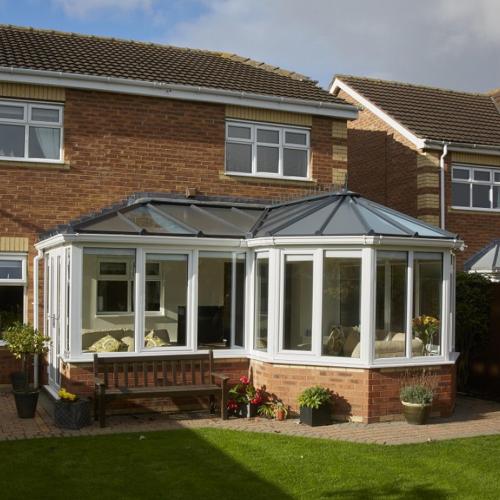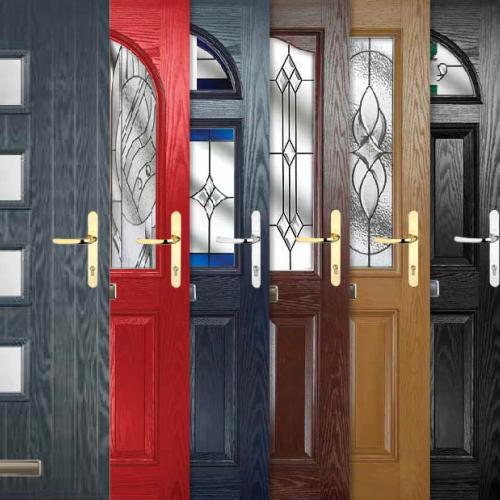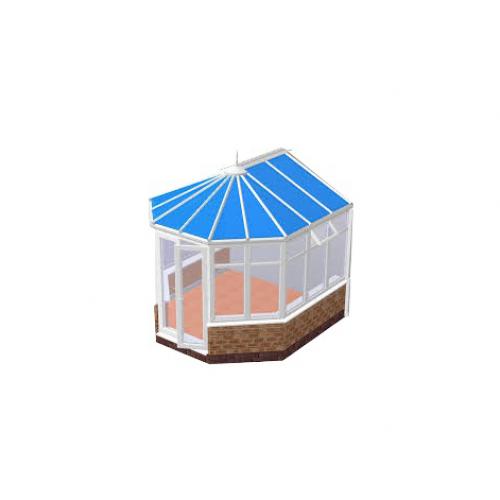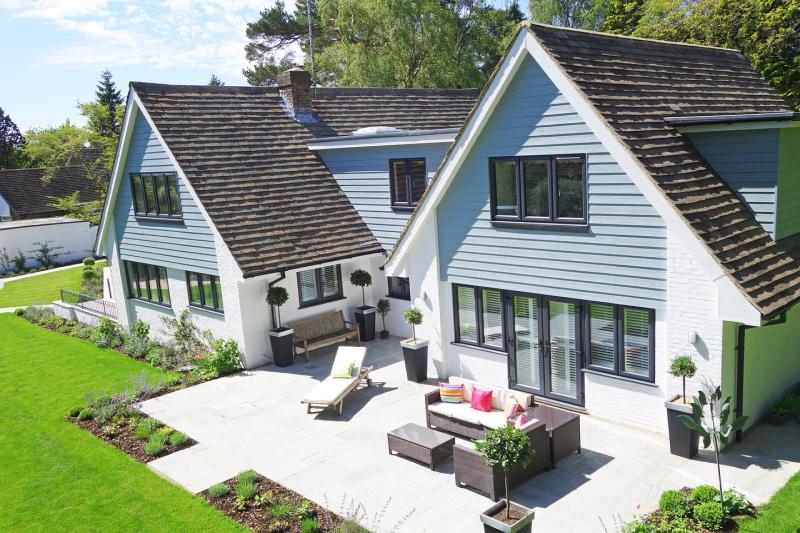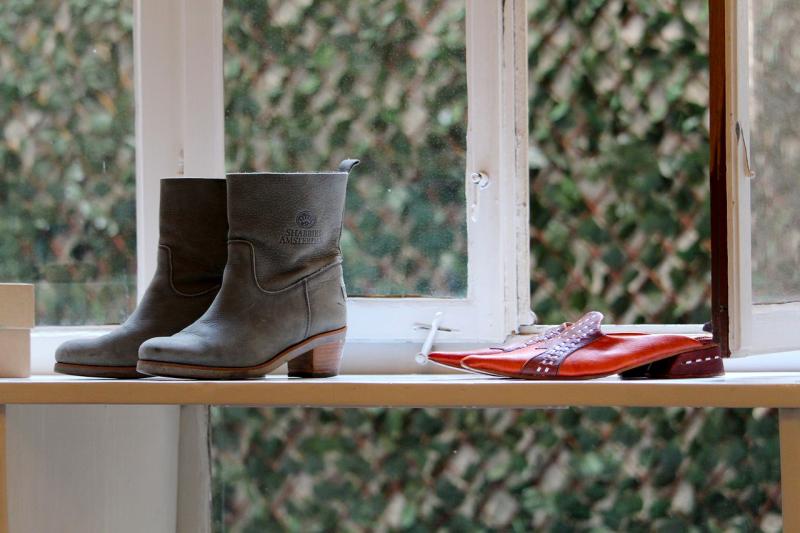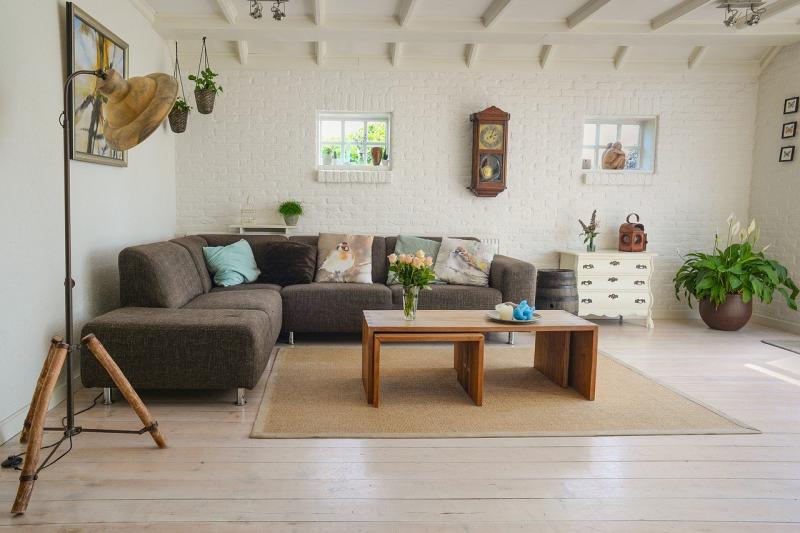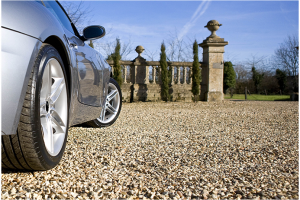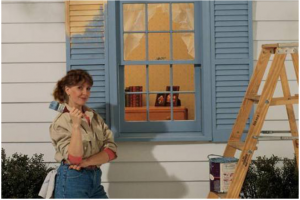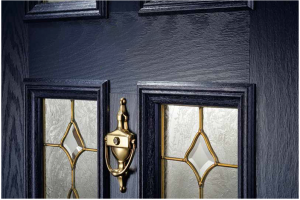Home Logic & LogicFoam are aware of issues surrounding the sale or re-financing of properties following the installation of spray foam insulation. This has understandably resulted in media coverage on this topic which we appreciate can create concern for our existing and future customers.
Should I be worried about having spray foam installed in my property?
Whilst we are aware that some customers have experienced challenges with some lenders, this is not the case with all lenders provided that the correct installation documentation is in place.
Is my spray foam insulation up to a standard?
The spray foam insulation sector has been working hard to standardise installation practices and ensure quality through a range of mechanisms including independent testing and certification procedures. Spray foam products are tested to the same standards as other insulation measures and should be installed to the appropriate standards.
I already have spray foam insulation installed. Should I be worried about selling or getting a mortgage in the future?
Firstly, we hope that you are satisfied with your installation and that your home is both warmer and cheaper to run.
If spray foam is already installed in your home and you have any concerns about future sale or re-financing, we recommend that you first check the paperwork which should have been provided with the installation alongside other documents passed on at the point of sale.
If you have relevant paperwork, it should provide you with reliable information on the name of the installation company, the manufacturer and any warranties or guarantees offered. This documentation can be very useful in providing peace of mind and should a problem arise at the point of sale or re-financing to share with surveyors and/or lenders.
I am worried about my installation – what to look out for?
Spray foam is an established product used in the UK for over 30 years and internationally for even longer with few problems.
We recommend periodic visual inspection of any modification applied to your home where this is possible. When checking an insulated loft space, issues to consider include the presence of damp, or any disintegration of either the insulation or roof materials.
I am still concerned. Who should I speak to?
We recommend in the first instance that you contact Home Logic who undertook the installation. If this is not possible, it is best to seek out a suitably qualified expert specializing in Spray Foam. We strongly advise against taking advice from cold callers. The National Insulation Association offers a postcode location search for reputable installers on its website here: National Insulation Association (NIA) UK (nia-uk.org)
Alternatively, contact us directly at [email protected]
What documents may I need in future?
Helpful documents to retain may include:
- Original invoice/Purchase agreement
- Pre-Installation Suitability Survey
- Condensation/Hygrothermal Risk Assessment
- Pre Installation Photos
- Manufacturer Name
- Manufacturer Warranty
- Product Certification (KIWA BDA or BBA)
- Installer Scheme Certificates
- Insurance Backed Guarantee
Please note, even if none of these documents are present it does not mean that your installation is faulty, or that you will be unable to sell or re-finance.
What is Home Logic & LogicFoam doing about this, and should I remove the spray foam insulation?
We strongly recommend against removing any well-performing spray foam insulation. Your home should be warmer and cheaper to run when insulated by a professional and this is an attractive feature for most buyers.
We are pleased to announce, as from March 2023 PCA (Property Care Association) & IMA (Insulation Manufacture Association) brought out guidance for surveyors which has provided greater advice for surveyors, valuers and the mortgage industry whilst providing peace of mind to the consumer.
Home Logic have been issuing warranty paperwork as per guidelines since Jan 2023. For earlier installations we can supply on request.
Please see the below links
Please click here for the updated guidance from the PCA (Property Care Association)
Please click here for the updated guidance from the IMA (Insulation Manufacture Association)
Please click here for the updated guidance from the House of Commons regarding Spray Foam Insulation & Mortgages
Disclaimer
Please be aware that we make no guarantee or representation as to the recognition or acceptance accorded by 3rd parties (for example, mortgage companies, equity release or valuers) to such accreditations or advice.









